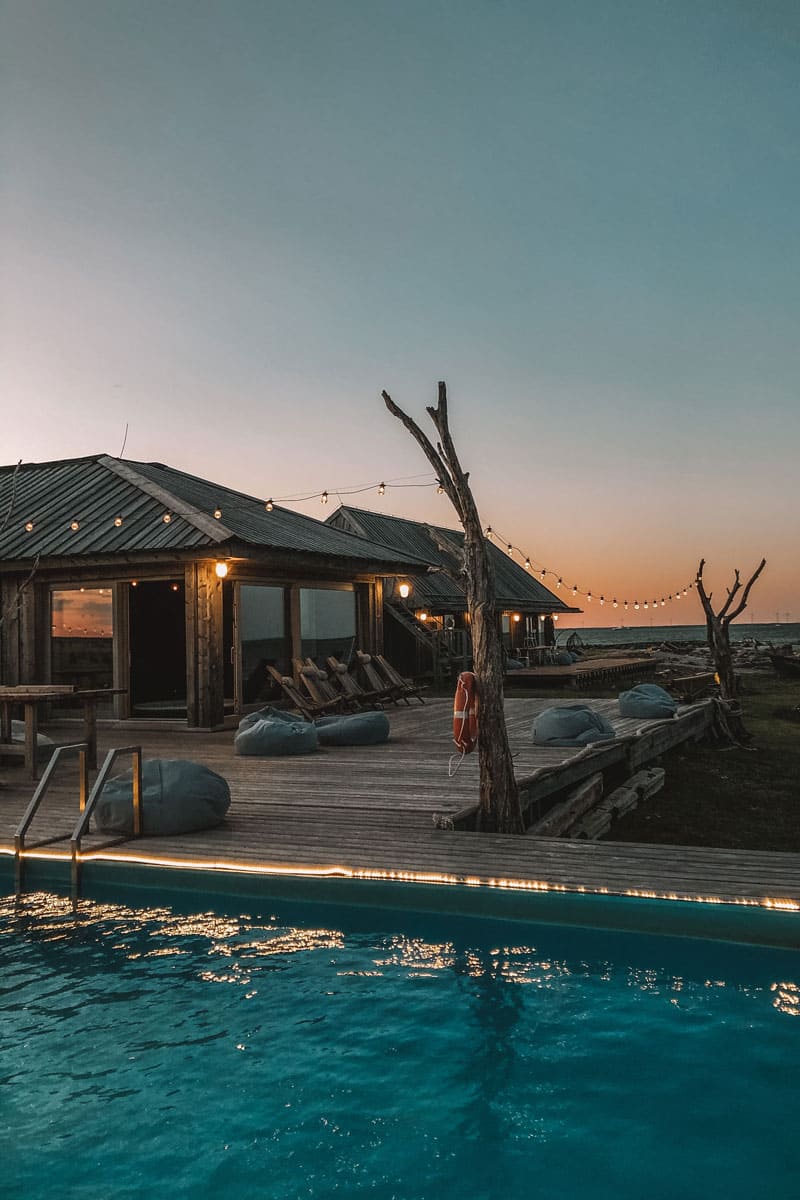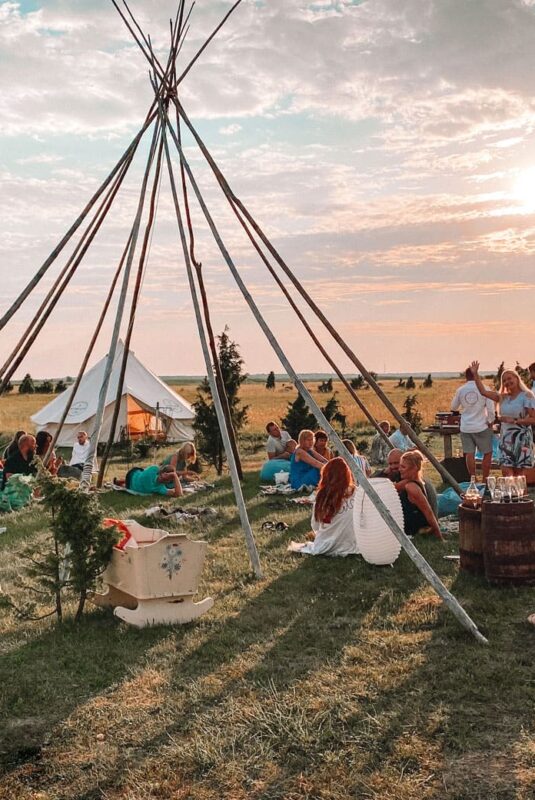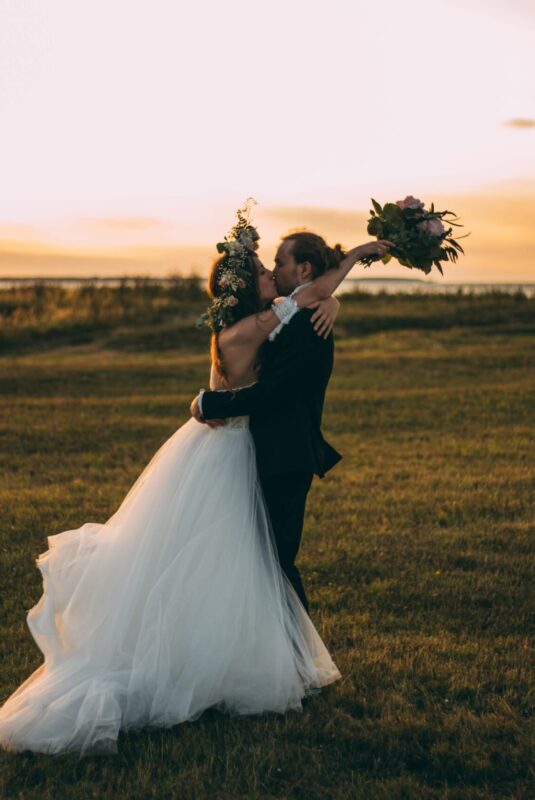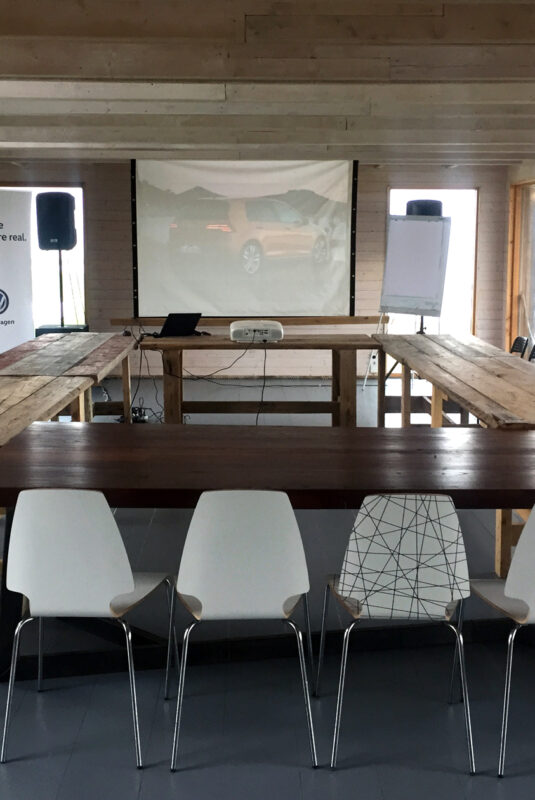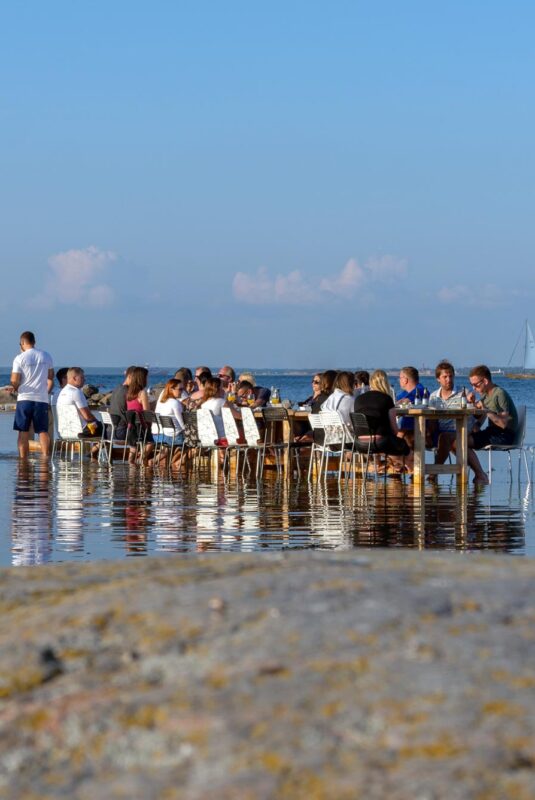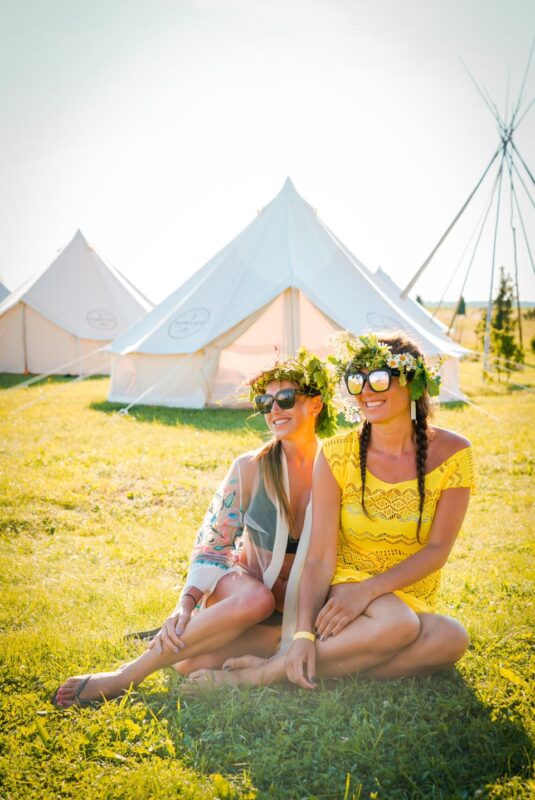Main House
1. Main House
GROUND FLOOR – ROOM 1, 2 and 3 – all three rooms are the same size and setting – only ROOM 3
has a glass door chimney. The toilet is shared on the ground floor
SECOND FLOOR – a total of 4 rooms: 2 small double rooms, a suite with WC-shower and a deluxe room
The toilet is shared on the second floor
- A total of 7 bedrooms on two floors
- 3 toilet showers (2 shared and one suite in the room)
- Kitchen
- Fireplace
- Living room
- Dinner table for up to 30 people
- Maximum occupancy 29 places
- Single beds for a maximum of 20 people
- Maximum of 14 people in couples (double beds)
Go back








